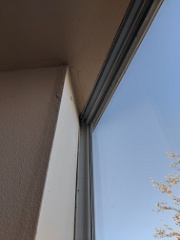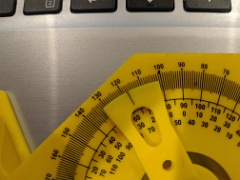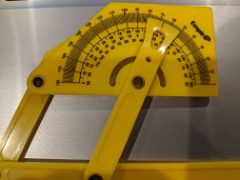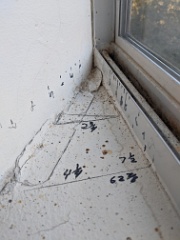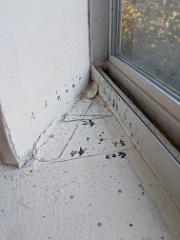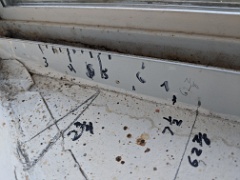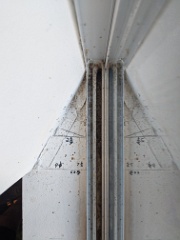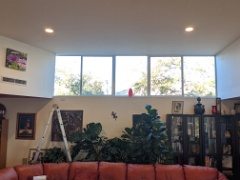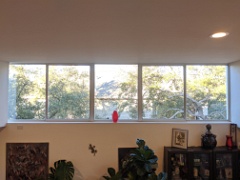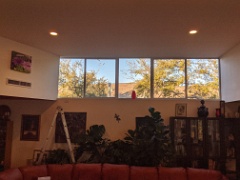
The ceilings are 14 feet and the windows are 46.75 inches high including the metal frames. Panes 1, 3, and 5 are fixed and do not open. The number 2 pane (from the left) slides to the left, and the number 4 pane (from the left) slides to the right. The goal is to have three roller shades of 100% light bocking white fabric with guides between the shades at both ends as well as the two center junctions in order to block all light.
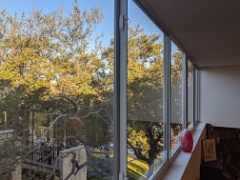
The shelf the red vase is on is 5 inches wide, measured from the metal frame to the vertical drywall. The windows are only opened when the outside needs to be cleaning, as they are some 36 feet above the ground. Living in the treetops is beautiful, but the trees supply many spiders which build webs on the glass and frames catch leaves and oak tassels and pollen. The fact that the living room lights up attracts a lot of insects which feed the spiders which cause a lot of detritus on the windows. If we can close the shades at sundown (automatically via z-wave) then no light exits the windows and the spiders will all starve.The lock tabs all fold evenly with the frame so the blinds can be unimpeded.
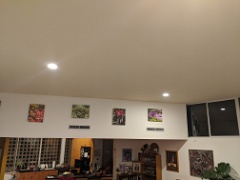
This dropdown wall divides the living room from the dining area and it at 128 degree angle to the window frame. It's junciton at the window stops just past the vertical wall, leaving a gap of 4 1/4" at the bottom to the metal frame of the window and a gap of 4 1/8 at the top (ceiling). This dropdown wall is 48 1/2" in height where it meets the wall the windows are mounted upon.
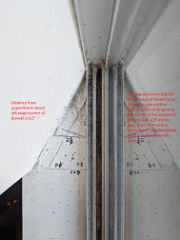
This is a photo looking down at the track and shelf. The glass windows are to the right. The actual distance of the rollershade for this segment will be determined by the exterior dimension of the cassette that will hold the rollershade. The thin red lines on the edge of the metal window frame are the points measured by. Thie angle of this junction of metal track and the drywall on the left is 67 degrees.
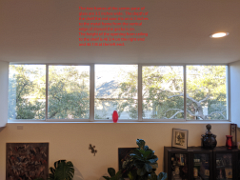
There will be three rollerblinds, which will keep them short enough to use smaller tubes. The two largest vertical metal junctions are where the rollershades will meet. Hopefully there will tracks to hold the edges of the shades and prevent light leakage between the shades. Likewise at both outside ends at the far right and the far left (inside the pocket). The glass at the far left outside of the shade/track will be covered so no reflection of light bounces around the shade and past the shade. These window frames are an opening size on the right of 46 3/4" and 46 1/8" at the point where the glass passes the left-hand wall.
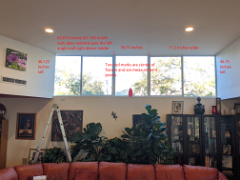
This is an overview of where the three rollerblinds will be. Starting with the right-hand side, the opening is 71.5 inches with no consideration of where/what the size of the gaps need to be. The middle shade covers only the center pane and is a width measured from the point the right dimension at the center of the 3.5" wide metal frame to the center of the left-hand, 3.5" wide metal frame. The third shade, for the left hand two window panes, starts at that same middle of the 3.5" left-hand frame and needs to go as far as the outer dimention of the cassette will allow. IF THE CASSETTE is 4 inches in width, then it will just barely go past the left side wall. This would make the left-hand shade a width of 63", plus or minus some fractions of an inch. the blind combined with the left edge track need to be at least 62 7/8" for best appearance. The electrical blank plate just above and to the right of the top of the ladder holds cat 5 wire which has worked to provide power to the other non-battery rollertrol installations and will be wired up the left-hand pocket to the ceiling to inside the cassette to all three motors. The cassette needs to be flat surfaced, not curved. There is nothing in the architecture of the house inside that is curved. The ceiling is a peach color and the walls a dove white flat so the outside of the cassette needs to be a flat white as does the roller fabric, completely blackout, no light getting through anywhere if possible. The measurements on the photo are flush to each other so there is NO PROVISION in these dimensions for needed gaps for the mounting hardware. Rollertrol engineers to determine appropriate allowances in the length of the blinds to accommodate the mounting brackets. IF POSSIBLE, the facade of the cassette needs to be a single continuous piece, approximately 173.25 inches long.(if the left-most blind is 62 7/8").
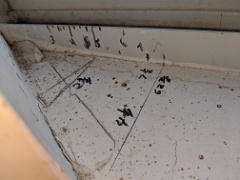
Closeup of the pocket on the left end. 4 1/4 is the width of the shelf at the edge of the left wall surface to the metal frame window track and is at 7 1/2" from the left end of the metal frame where it disappears into the drywall on the left. This is before the metal reaches the end of the frame, the vertical frame on the left is embedded in the left drywall. 5" from that end, the width/gap is about 2 3/4" and again, at 7 1/2" from the left end, the gap at right angle to the metal frame across to the corner edge of the drywall is 4 1/4" and is 62 7/8 inches from the metal frame junction to the right.
Generated by jAlbum 18.0.1, Matrix 49
